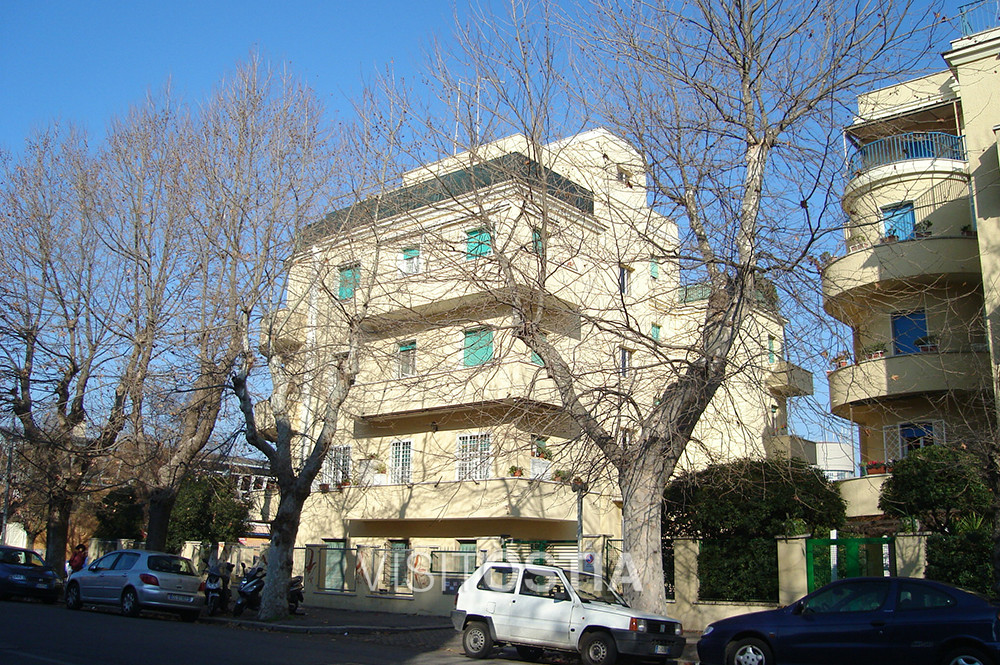Our tour, which is completely in the eastern part of Ostia, can start from viale Paolo Orlando and Viale della Vittoria. On both sides of the overpass, which passes over the railway, are two twin buildings designed by Adalberto Libera between 1933 and 1937.
Right in front of them is a very high water tank, built in 1933 by the Technical office of the Government.
This tank contained 1.000 cubic meters of water and if necessary, it could give water for 24 hours to the entire population. It was designed paying attention to some architectural aspects, also because its designers had to bear in mind the characteristics of the area which was originally destined to elegant villas and buildings rich of precious aesthetic elements. The cylindrical volume was composed by the contrast of the full upper part and the travertine basement, with the emptiness of the central part, pierced with arches
and the structure made of vertical cement pillars right down to the ground. Unfortunately the original facade today has been lost, because the structure now hosts ACEA offices and so the arches have been closed by brickwork.
Going towards the promenade, in the final part of viale della Vittoria, you can see several buildings.
These, together with some factories of the same age, create an urban plan which is very coherent with the modern rationalist architecture. This road ends in piazzale Magellano where the promenade divides itself in two: the real promenade and a more internal road. These two ways are separated by some gardens and flower beds.
Turning left along this secondary promenade, where it meets via San Fiorenzo, you get to a trapezoidal shaped space. Here there are two villas (type A and type B) which were designed by Adalberto Libera and are among his most famous projects.
Across the promenade you meet the beach resort Duilio (today Il Capanno). From here forwards for 400 mt, you get to the Plinius. Opposite there are three buildings, built in 1932 by architect Italo Mancini.
Going backwards you cross piazza Sirio, where we can notice some extremely interesting examples of 1030s architecture in Ostia (among these the detached house dated 1934 by Duilio Del Monte, today Hotel Bellavista, you then end up in via Capo Corso.
Along the road you can observe closely the back side of Libera’s villa type B. You then arrive to via Rodolfo Grimaldi Costa. On the internal part there is a complex of three villas owned by Società Immobiliare Tirrena, built between 1935 and 1937 by Umberto Crova.
At the crossroad with viale della Vittoria, you turn right and after a couple of minutes you are back at your stating point.









