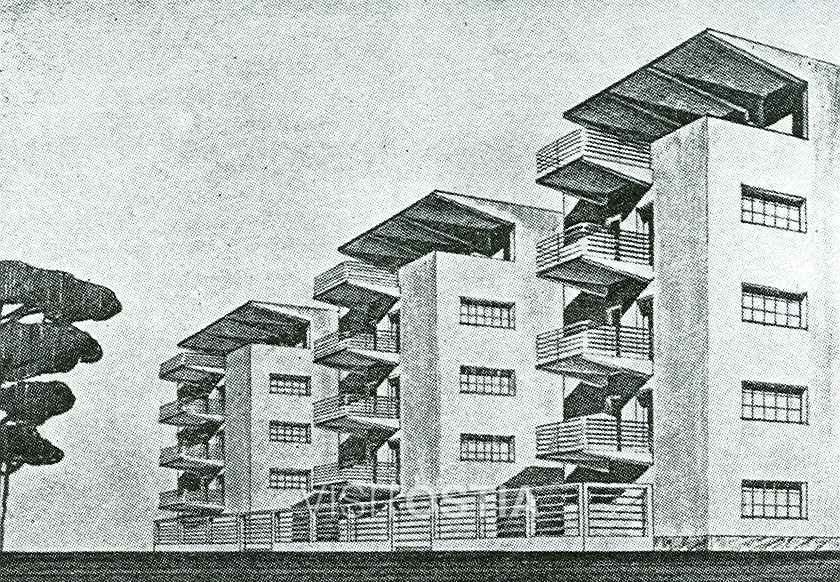In 1933 the “Immobiliare Tirrena” Company assigns to Adalberto Libera the project for six twin “palazzine” (a typology for middle and upper classes, that were regulated in Rome in 1920s) in two lots, one opposite the other, along Viale dell’Ippodromo, now Viale della Vittoria. In the end the
buildings built were only two.
The buildings are 5 storeys high, for a total of ten flats. The design clearly
shows many marine and naval features.
The ‘palazzine’ have a narrow, long, rectangular plan: this imposes a rational distribution of the internal spaces, designed to have the living spaces to
the north and the others (bathroom, kitchen) to the south-west.
The facade, apart from the terraces on the topmost floor, which define loggias open on three sides, presents windows all along, which are perfectly integrated with the entire building.
On the rear elevation there are only smaller windows and the vertical opening giving light to the internal staircase.
On the short sides of the building the balconies protrude violently: it’s a very
brave design, and for this reason since the construction the project has been published in specialized magazines. The two ‘palazzine’ became famous while they were still being built: the insiders immediately celebrated the extraordinary architectural value of their typological and design innovations.
Viale della Vittoria, 34 e 43








