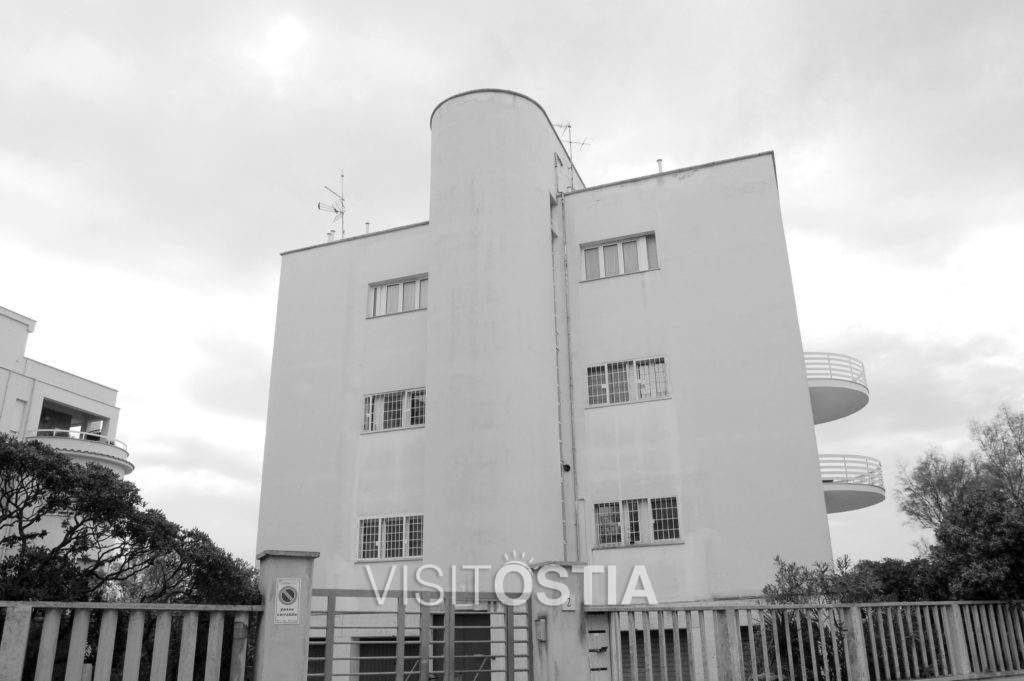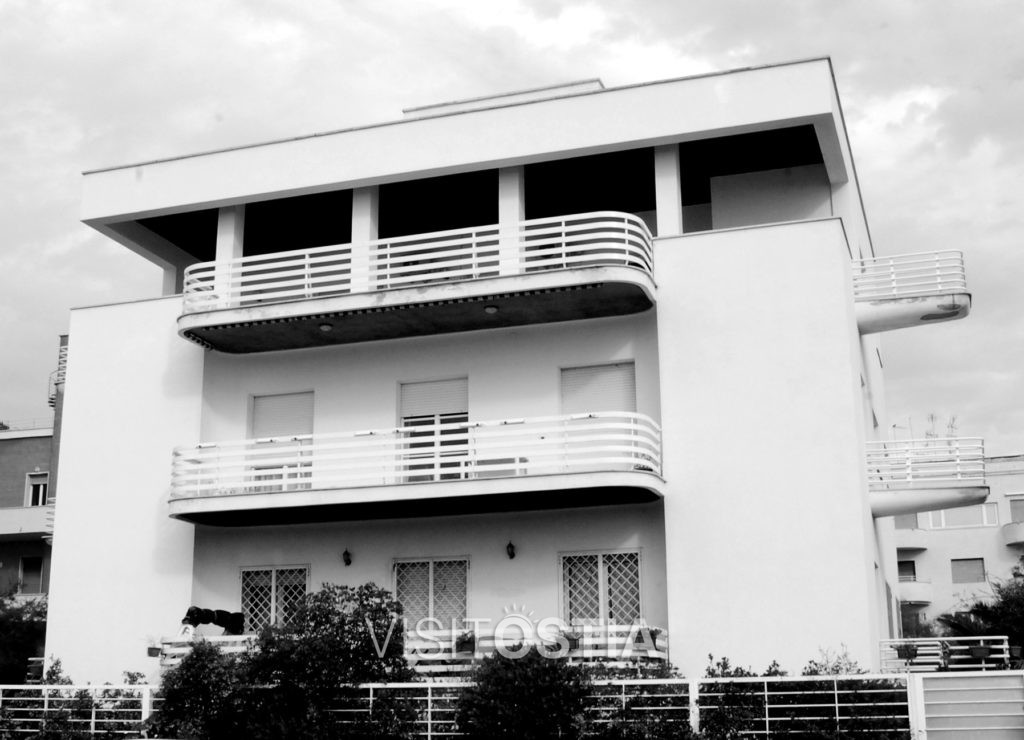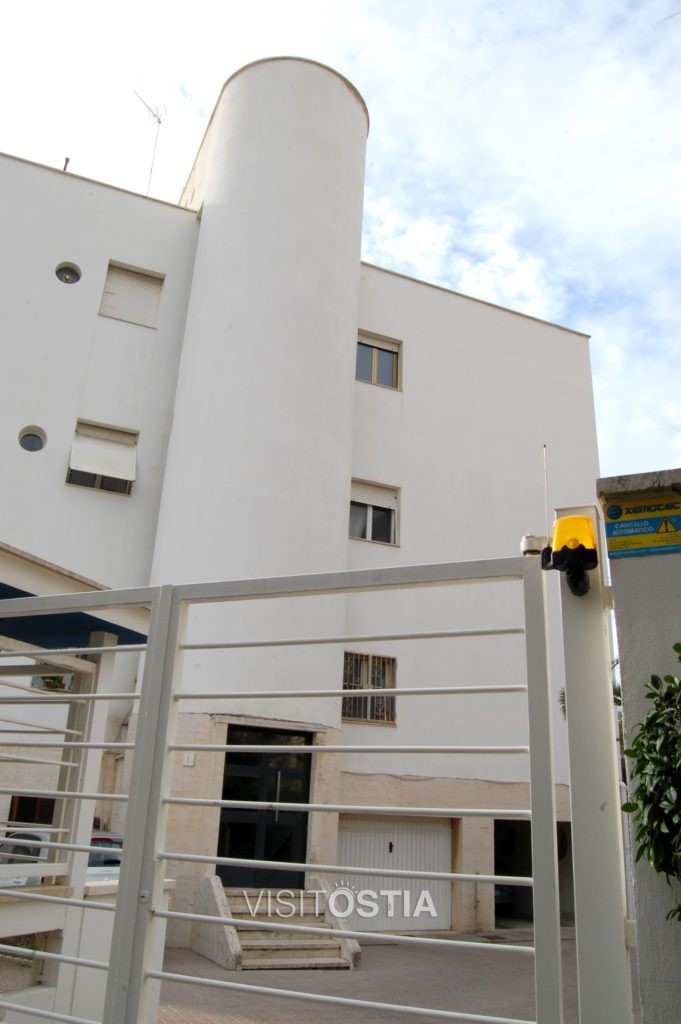In 1932 the “Immobiliare Tirrena” Company announces a competition for the urban planning of a trapezoidal shaped lot, located on the eastern Ostia Lido waterfront; the competitors must also present the projects for two ‘villini signorili’ (a typology for the middle and upper classes regulated by the Rome city plan of 1909), because part of the city plan was the realization of 15 buildings of that type.
The result was surprising: to win the competition for the residential architecture project was a design inspired by the Modern Movement; a first time in Italy.
Adalberto Libera is entrusted with the two corner lots of the first row.
Westwards he proposes a three storeys ‘villino’ (called Type “A”) on a rectangular base, which upwards becomes a rigorous parallelepiped volume. The first two floors have large rectangular windows, and the attic a deep loggia. The only curves can be found in the balconies – which fit in the corners of the walls, giving the perception of continuing inside the rooms – and in the sector of the building that contains the stairs.
The Type “B” also has a rectangular base; it is on the eastern side of the lot. The rear elevation is the same as the Type “A”, but on waterfront facade Adalberto Libera moves backwards the central part, where he puts the windows and long balconies with horizontal parapets. To obtain a contrast, the
architect fills up the two walls which are alongsite.
The attic has another loggia open the sides. On the three floors, small balconies are protruding on either side: they have a
characteristic cushion-like shape.
villino Type “A”: via San Fiorenzo, 2
villino Type “B”: via Capo Corso, 1










