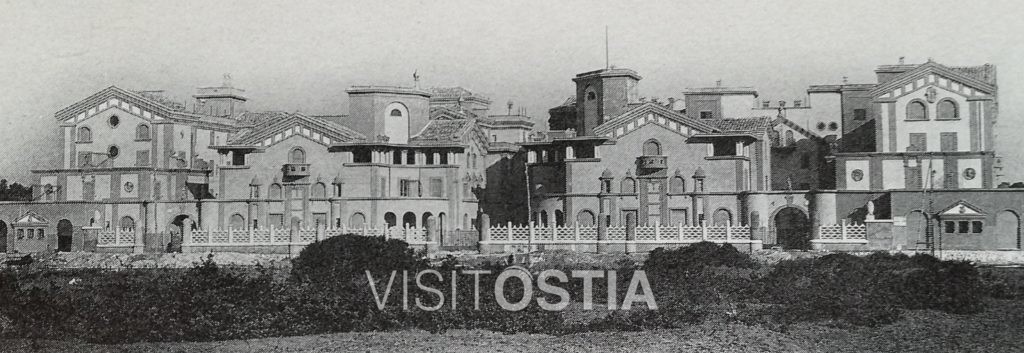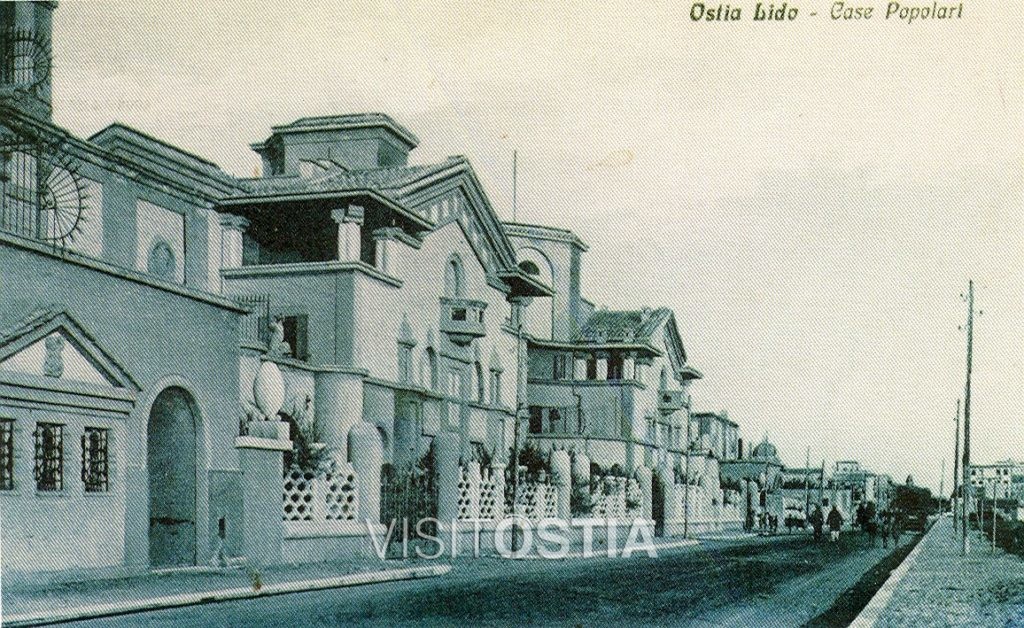The complex was designed by the architect Camillo Palmerini for the Rome Public Housing Institute (I.C.P.). It was built in 1926 by the construction Company Soc. An. Fert.: the company was in the end rewarded by the applicant for the quickness in executing and completing the project.
The lot has a trapezoidal shape and overlooks Viale Regina Margherita (now Corso Duca di Genova). of the three originally planned residential buildings, only two were built.
In the center of each of the two blocks there is a courtyard used as a garden and as a play area for children; at the same time this open spaces act as a distribution to the sectors that contain the stairs.
The buildings are built with tuff and brick wall: the architect was inspired by the Roman ‘barocchetto’ style.
Many of the decorations reflect marine themes, which are perfectly in line with the spirit of the place.
Corso Duca di Genova, 28-42








