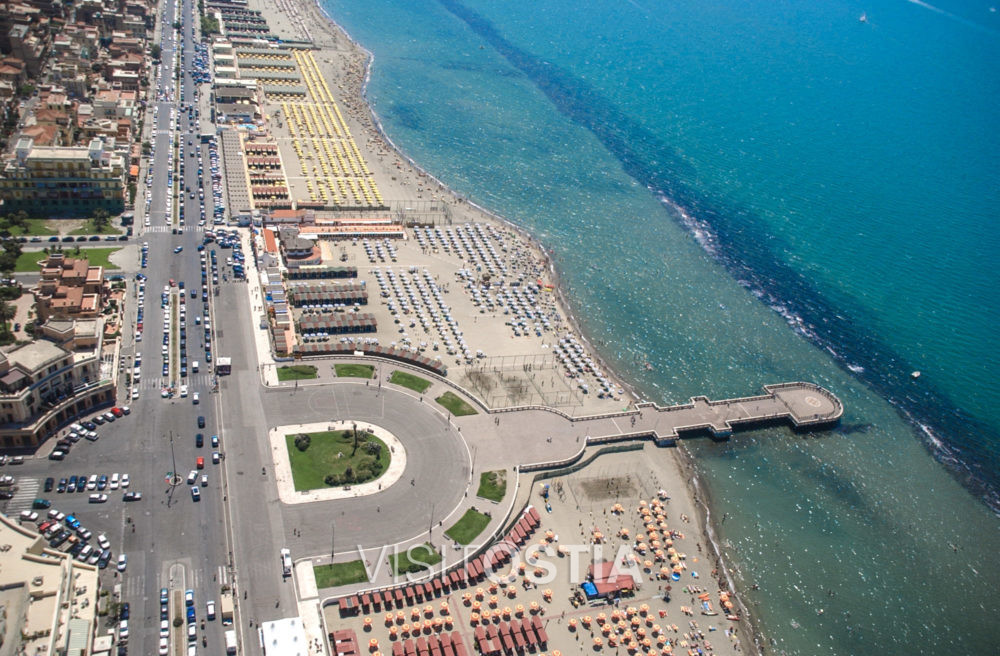Strutture consigliate da VisitOstia
Lungomare Duilio, 22 - 00122 Lido di Ostia (RM)
piazza tolosetto farinati degli uberti, 14 Ostia Antica
Via della Stazione del Lido 27, 00121 Ostia
Lungomare Paolo Toscanelli 130, 00121, Lido di Ostia
Lungomare Paolo Toscanelli 132, 00121, Lido di Ostia



























